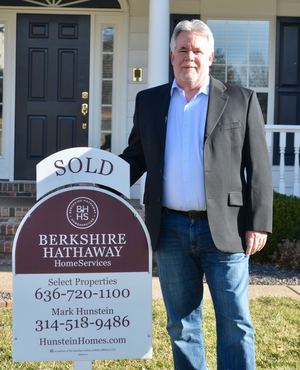Single Family for Sale: 3659 Viembra Drive, Florissant, MO 63034 SOLD
4 beds
2 full baths
1,778 sqft
$250,000
$250,000
3659 Viembra Drive,
Florissant, MO 63034 SOLD
4 beds
2 full baths
1,778 sqft
$250,000
Previous Photo
Next Photo
Click on photo to open Slide Show.

Selling Price: $250,000
Original List Price: $260,000
Sold at 96.2% of list price
Sold Date: 03/08/2023
Type Single Family
Style 1 Story
Beds 4
Total Baths 2 full baths
Total Living Area 1,778 sqft
Square Footage 1,778 sqft
Garage Spaces 2
Lot Size 0.23 acres
Year Built 1988
Assoc Fee $98
Assoc Fee Paid Annually
Taxes Paid $3,066
City Florissant
Area Hazelwood Central
County St Louis
Subdivision Parc Argonne Forest
MLS 22079588
Status Closed
DOM 46 days
*Update*Municipal Inspection passed & home is ready to occupy!
Spectacular brick ranch with flat level yard! Updates & upgrades throughout, boasting a bright & open floorplan! Inviting Entry way opens to light-filled Living Room and additional dining space. Family room has gorgeous, updated lighting and wood burning fireplace. Eat-in Kitchen with granite countertops and full pantry. Master Bedroom with custom walk-in closet with organizer and ensuite full bath with solid surface countertop and shower. 3 additional nice-sized bedrooms and convenient laundry room finish out the main level. The unfinished lower level has enough room to enhance your future expansion! Outside you will find a deluxe covered entertaining space with a fan. You will never want to leave home! Updates include newer HVAC, newer roof, fresh paint and freshly cleaned carpets. If you are looking for maximum living space for the best price this home has it!
Room Features
Main Level Full Baths 2
Basement Description Full, Unfinished
Master Bath Description Full Bath, Shower Only
Bedroom Description Main Floor Master, Master Bdr. Suite
Dining Description Dining/Living Rm Cmb
Kitchen Description Eat-In Kitchen, Granite Countertops, Pantry
Misc Description High Spd Connection, Patio-Covered, Porch-Covered, Security Alarm-Owned, Shake Roof, Smoke Alarm/Detec
Lot & Building Features
Appliances Dishwasher, Refrigerator, Range Hood, Microwave, Gas Cooktop, Disposal
Assoc Fee $98
Assoc Fee Paid Annually
Cooling Attic Fan, Electric, Ceiling Fan(s)
Heat Source Gas
Heating Forced Air
Interior Decor Carpets, Window Treatments, Walk-in Closet(s), Open Floorplan
Parking Description Attached Garage, Off Street, Garage Door Opener
Sewer Public Sewer
Special Areas Entry Foyer, Family Room, Living Room, Main Floor Laundry, Mud Room
Tax Year 2021
Water Public
Windows And Doors Some Storm Doors, Some Tilt-In Windows, Some Storm Windows
Lot Dimensions 10,019 ft
Fireplaces 1
Fireplace Locations Family Room
Community and Schools
Junior High School North Middle
Senior High School Hazelwood Central High
Price History of 3659 Viembra Drive, Florissant, MO
| Date | Name | Price | Difference |
|---|---|---|---|
| 02/10/2023 | Price Adjustment | $250,000 | 3.85% |
| 01/06/2023 | Listing Price | $260,000 | N/A |
*Information provided by REWS for your reference only. The accuracy of this information cannot be verified and is not guaranteed. |
 Listing Last updated . Some properties which appear for sale on this web site may subsequently have sold or may no longer be available. Walk Score map and data provided by Walk Score. Google map provided by Google. Bing map provided by Microsoft Corporation. All information provided is deemed reliable but is not guaranteed and should be independently verified. Listing information courtesy of: Berkshire Hathaway HomeServices Select Properties Listings displaying the MARIS logo are courtesy of the participants of Mid America Regional Information Systems Internet Data Exchange |

